| Description | Budget home Rs.1950 / sqft |
|---|---|
| Bore Water Test | Yes |
| 2D Floor Plan | NO |
| 3D Elevation Design | NO |
| Structural Drawing | NO |
| Site preparation | Clearing vegetations and leveling the surface |
| Type of structure | Framed structure |
|---|---|
| Cement |   PPC-43 grade using for plastering,block work and OPC-53 grade for concrete Or Equivalent |
| Bricks | Flyash Bricks |
| Steel | Any Brand Fe500d or equivalent |
| Sand | M sand /P.sand |
| Excavation | Excavating earth upto 5'0'' depth from NGL |
| Foundation | To be progressed as per design. (ISOLATED FOOTING only included) |
| Basement | 2'6'' Height basement from Road level with 9" Fly Ash Bricks Structure filled with gravel as per site condition |
| Super structure | 9'' thick exterior wall & 4.5''thick partition wall |
| Roof slab | 10'0''height from Floor level |
| Concreting | PCC 1:4:8 at foundation & basement level / RCC M20 at all levels |
| Sill concrete | Throghout the 4 1/2" wall 2'0" height from floor level |
| Lintel | 0'9"x0'6" cut lintel above window and doors - 7ft height from the floor level |
| Anti termite treatment | To be treated at foundation and basement level only |
| Water proofing | At all toilet levels |
|---|
| Grill | 10 mm sqaure rod with ENAMEL PAINT finish |
|---|
| Safety gate | 1 no of safety gate 12 mm rod with enamel paint size of 7'0" x 3'6" |
|---|
| Plastering | GYPSUM Plastering for interior surface and 18mm thick in 1:5 for external surface of walls |
|---|
| Painting |  1 coat of primer & 2 coats of white for ceiling / asian Tractor emulsion for inner walls with putty, Ace exterior emulsion for exterior walls. |
|---|
| Joineries | MD - 1st qly TEAK WOOD for doors and Frames with Frame size 5"x3" / 7'0"x3'6" / door thick 35 mm, Rooms door - Flush door 2nd qly TEAK WOOD frame -7'0"x3'0", Bathroom doors - WPC doors &frame size 7'0"x2'6" and windows - UPVC sliding 5'x4' per room with 5mm glass |
|---|
| Electrical |   Concealed conduits and wiring, Switches - Anchor roma. Mcb's - Orbit. Wires - Orbit. Rotry switch - Standard. |
|---|
| Plumbing & sanitary | PVC & CPVC pipes to be used for all water and sewer lines, CP fittings -Any ISI Brand, Sanitary - Any ISI Brand (Floor mount ewc,wall mount washbasin,piller cock,shower set,health facuet) Pipes - Varun or any ISI brand. Fittings- 10,000/ bathroom |
|---|
| Flooring | Living, Dining and Kitchen - 2' X 2' VITRIFIED FLOOR TILE - RS 50 /sft Balcony, Utility - Flooring tiles 2' X 2' upto 40/sft Bathroom - Wall dado tiles - 2' x 2' CERAMIC wall tile upto 7' height and Floor tiles 2' x 2' Anti Skid Tiles - 45/sft. Parking - 1' X 1' Heavy duty tile upto 40/sft. Any Brand |
|---|
| Railing | Balcony SS 304 grade railing with 8mm thoughened glass and Staircase SS 304 grade railing upto 3ft height from floor level |
|---|
| Kitchen | 10' length RCC platform with Granite top (black) including SS sink single bowl upto 3000 and sink Faucet 1 no Upto 1200/ No, 2' height dado tiles(2' x 1' ) basic rate rs.45). from platform level Granite basic rate - 100/sft |
|---|
| Stair case | To be finished with ceramic tile with MS hand rails Upto basic tile rate - 1' x 1' 60/sft |
|---|
| Terrace | Surface to be water proofed with tile floor finish |
|---|
| Overhead Tank | 1000 lit sintex / 3layered/UV protected/ White color |
|---|
| Parapet wall | 112mm thick upto 3'0'' height |
|---|
| Site Engineer | One Time Visit Per day |
|---|---|
| Project Manager | Stage Visit |
| Mobile App | Daily Photo/ Project Status Update |
| Architect Co-ordination | N/A |
| Description | Budget home Rs.2250 / sqft |
|---|---|
| Bore Water Test | Yes |
| 2D Floor Plan | Yes |
| 3D Elevation Design | NO |
| Structural Drawing | NO |
| Site preparation | Clearing vegetations and leveling the surface |
| Type of structure | Framed structure |
|---|---|
| Cement |   PPC-43 grade using for plastering,block work and OPC-53 grade for concrete Or Equivalent |
| Bricks | Chamber Brick /AAC block |
| Steel |  Fe500d or equivalent |
| Sand | M sand /P.sand |
| Excavation | Excavating earth upto 5'0'' depth from NGL |
| Foundation | To be progressed as per design. (ISOLATED FOOTING only included) |
| Basement | 3' Height basement from Road level with 9" Fly Ash Bricks Structure filled with gravel as per site condition |
| Super structure | 9'' thick exterior wall & 4.5''thick partition wall |
| Roof slab | 10'0''height from Floor level |
| Concreting | PCC 1:4:8 at foundation & basement level / RCC M20 at all levels |
| Sill concrete | Throghout the 4 1/2" wall 3'0" height floor level |
| Lintel | 0'9"x0'6" cut lintel above window and doors - 7ft height from the floor level |
| Anti termite treatment | To be treated at foundation and basement level only |
| Water proofing | At all toilet levels |
|---|
| Grill | 10 mm sqaure rod with ENAMEL PAINT finish |
|---|
| Safety gate | 1 no of safety gate 12 mm rod with enamel paint size of 7'0" x 3'6" |
|---|
| Plastering | 12mm thick in 1:5 for interior surface and 18mm thick in 1:5 for external surface of walls |
|---|
| Painting |  2 coats of wall putty, 1 coat primer and 2 coats of asian premium emulsion for inner & apex for external walls / enamel for all joineries & ms fabrication work, varnish for Main door |
|---|
| Joineries | MD - 1st qly TEAK WOOD for doors and Frames with Frame size 5"x3" / 7'0"x3'6" / door thick 35 mm, Rooms door - Flush door 2nd qly TEAK WOOD frame -7'0"x3'0", Bathroom doors - WPC doors &frame size 7'0"x2'6" and windows - UPVC sliding, no restriction per room with 5mm glass |
|---|
| Electrical |   Concealed conduits and wiring, switches - Legrand. Wires - kundan/polycab. Rotry switch - legrand/ myrius |
|---|
| Plumbing & sanitary |    UPVC & CPVC pipes to be used for all water and sewer lines, CP fittings -Parryware, Sanitary - Parryware,Hindware, Jaquar basic model (wall mount ewc,wall mount washbasin,piller cock,shower set,2in1 wall mixer,health facuet) Pipes - Truebore, Finolex . Fitting -20,000/bathroom |
|---|
| Flooring |  Living, Dining and Kitchen - 4' X 2' VITRIFIED FLOOR TILE - RS 70 /sft Balcony, Utility - Flooring tiles 2' X 2' upto 50/sft Bathroom - Wall dado tiles - 2' x 2' CERAMIC wall tile upto roof height and Floor tiles 2' x 2' Anti Skid Tiles - 60/sft. Parking - 1' X 1' Heavy duty tile upto 60/sft |
|---|
| Railing | Balcony SS 304 grade railing with 10mm thoughened glass and Staircase SS 304 grade railing pto 3ft height from floor level |
|---|
| Kitchen | Rcc platform with Granite top client choice including SS sink with drain board Upto rs. 5000 and sink faucet 2nos for bore well water & metro water upto Rs.2000/nos , 2' height dado from platform level Granite basic rate - 110 / sft |
|---|
| Stair case | To be finished with anti skid tile with SS hand rails upto basic rate - 80/sft |
|---|
| Terrace | Surface to be laid with brick jelly covered with terracota tile |
|---|
| Overhead Tank | 1000 lit sintex / 5layered/UV protected/ White color |
|---|
| Parapet wall | 112mm thick upto 3'0'' height |
|---|
| Site Engineer | Shared For Three Site |
|---|---|
| Project Manager | Stage Visit |
| Mobile App | Daily Photo/ Project Status Update |
| Architect Co-ordination | Co-ordinating the project stage wise site visit |
| Description | Budget home Rs.2500 / sqft |
|---|---|
| Bore Water Test | Yes |
| 2D Floor Plan | Yes |
| 3D Elevation Design | Yes |
| Structural Drawing | NO |
| Site preparation | Clearing vegetations and leveling the surface |
| Type of structure | Framed structure |
|---|---|
| Cement |   Ultratech cement for concrete and Coromandel cement for plastering and wall construction work or equivalent |
| Bricks | Wire cut Brick / Chamber bricks |
| Steel |  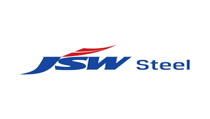 Fe500d or equivalent |
| Sand | M sand /P.sand |
| Excavation | Excavating earth upto 5'6'' depth from NGL |
| Foundation | To be progressed as per design. (ISOLATED FOOTING and COMBAINED FOOTING only included) |
| Basement | 3'6" Height basement from Road level with 9" Red Bricks Structure filled with gravel as per site condition |
| Super structure | 9'' thick exterior wall & 4.5''thick partition wall |
| Roof slab | 10'0''height from Floor level |
| Concreting | PCC 1:4:8 at foundation & basement level / RCC M25 at all levels |
| Sill concrete | Throghout the 4 1/2" wall 3'0" height floor level |
| Lintel | 0'9"x0'6" cut lintel above window and doors - 7ft height from the floor level |
| Anti termite treatment | To be treated at foundation,basement & setback level |
| Water proofing | At all toilet levels & terrace |
|---|
| Grill | 10 mm sqaure rod with ENAMEL PAINT finish |
|---|
| Safety gate | 2 nos of safety gate 12 mm rod with enamel paint size of 7'0" x 3'6" |
|---|
| Plastering | 12mm thick in 1:5 for interior surface and 18mm thick in 1:5 for external surface of walls |
|---|
| Painting |  2 coats of putty for walls , 1 coat primer and 2 coats of asian royale & apex ultima for exterior surface / enamel for all joineries & ms fabrication work, Varnish for main door |
|---|
| Joineries | MD - GHANA TEAK WOOD for doors and frames with frame size 5"x3" / 7'0"x3'6" /door thick 35 mm, Rooms door - Flush door with laminates finish / 1st qly TEAK WOOD frame - 7'0"x3'0", Bathroom doors -WPC doors & frame size 7'0"x2'6" and windows - UPVC openable window no restriction per room with 5mm clear glass |
|---|
| Electrical |  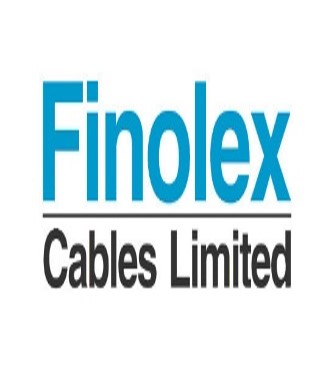 Concealed conduits and wiring, switches - GM/Legrand. Mcb's - Legrand, L&T. Wires - FINOLEX FRLS, POLYCAB. Rotry switch - LEGRAND |
|---|
| Plumbing & sanitary |   PVC &CPVC / UPVC pipes to be used for all water and sewer lines, CP fittings -Hindware,Jaquar Sanitary - Hindware, Jaquar (wall mount ewc,wall mount washbasin, piller cock,s hower set, 2in1 diverter,health facuet) Pipes - Ashirwad, Finolex. Fittings -30,000/bathroom |
|---|
| Flooring |  Living, Dining and Kitchen - 4' X 2' VITRIFIED FLOOR TILE - RS 80 /sft Balcony, Utility - Flooring tiles 2' X 2' upto 60/sft Bathroom - Wall dado tiles - 2' x 4' CERAMIC wall tile upto 7' height and Floor tiles 2' x 2' Anti Skid Tiles - 75/sft. Parking - 1'3" X 1'3"Heavy duty tile upto 70/sft |
|---|
| Railing | Balcony SS 304 grade railing with 10mm thoughened glass and Staircase SS 304 grade railing with 10mm thoughened glass pto 3ft height from floor level |
|---|
| Kitchen | Rcc platform with Granite top any colour including SS sink twin bowl Upto rs. 10000/no and bib cock(swan neck) 2nos for bore well water & metro water upto Rs. 8000, 2' ht dado from platform level Granite basic rate -120 / sft |
|---|
| Stair case | To be finished with granite and SS/ wooden hand rails granite basic rate - 120/sft |
|---|
| Terrace | Surface to be water proofed and to be laid withbrick jelly covered with weather proof tile |
|---|
| Overhead Tank | 2000 lit sintex / 5layered/UV protected/ White color with sensor |
|---|
| Parapet wall | 112mm thick upto 3'0'' height |
|---|
| Site Engineer | Shared For Two Site |
|---|---|
| Project Manager | Two Week Once Visit |
| Mobile App | Daily Photo/ Project Status Update |
| Architect Co-ordination | Co-ordinating the project stage wise site visit |
| Description | Budget home Rs.2950 / sqft |
|---|---|
| Bore Water Test | Yes |
| 2D Floor Plan | Yes |
| 3D Elevation Design | Yes |
| Structural Drawing | Yes |
| Site preparation | Clearing vegetations and leveling the surface |
| Type of structure | Framed structure |
|---|---|
| Cement |  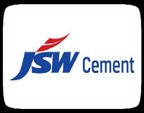 Ultratech cement for concrete and JSW cement for plastering and wall construction work or equivalent |
| Bricks | Wire cut Brick / Chamber bricks |
| Steel |  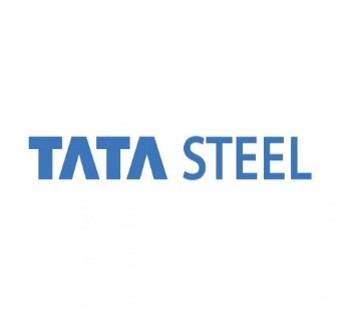 Fe500d or equivalent |
| Sand | M sand /P.sand |
| Excavation | Excavating earth upto 6'0'' depth from NGL |
| Foundation | To be progressed as per design. |
| Basement | 4'0" Height basement from Road level with 9" wirecut Red Bricks Structure filled with gravel as per site condition |
| Super structure | 9'' thick exterior wall & 4.5''thick partition wall |
| Roof slab | 11'0''height from Floor level |
| Concreting | PCC 1:4:8 at foundation & basement level / RCC M25 at all levels |
| Sill concrete | Throghout the 4 1/2" wall 3'0" height floor level |
| Lintel | 0'9"x0'6" cut lintel above window and doors - 8ft height from the floor level |
| Anti termite treatment | To be treated at foundation,basement & setback level |
| Water proofing | At all toilet levels & terrace & OHT |
|---|
| Grill | 10 mm sqaure rod with ENAMEL PAINT finish |
|---|
| Safety gate | 3 nos of safety gate 12 mm rod with enamel paint size of 7'0" x 3'6" |
|---|
| Plastering | 12mm thick in 1:5 for interior surface and 18mm thick in 1:5 for external surface of walls |
|---|
| Painting |  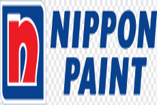 2 coats of putty for walls & ceiling, 1 coat primer and 2 coats of asian royale & apex ultima for exterior surface / enamel for all joineries & ms fabrication work, Varnish for main door |
|---|
| Joineries | MD - GHANA TEAK WOOD for doors and frames with frame size 5"x4" / 8'0"x3'6" /door thick 35 mm, Rooms door - Flush door with laminates finish / 1st qly TEAK WOOD frame - 7'0"x3'0", Bathroom doors -WPC doors & frame size 7'0"x2'6" and windows - UPVC openable window no restriction per room with 5mm clear glass (or) wooden window |
|---|
| Electrical |   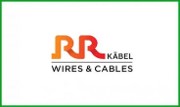 Concealed conduits and wiring, switches - GM(premium finish)/Legrand. Mcb's - Legrand, L&T. Wires - FINOLEX FRLS, POLYCAB. Rotry switch - LEGRAND |
|---|
| Plumbing & sanitary |   PVC &CPVC / UPVC pipes to be used for all water and sewer lines, CP fittings -Hindware,Jaquar Sanitary - Hindware, Jaquar (wall mount ewc,wall mount washbasin, piller cock,s hower set, 2in1 diverter,health facuet) Pipes - Ashirwad, Finolex. Fittings -50,000/bathroom |
|---|
| Flooring |  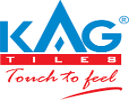 Living, Dining and Kitchen - 5' X 2'3/4' VITRIFIED FLOOR TILE - RS 100 /sft Balcony, Utility - Flooring tiles 2' X 2' upto 80/sft Bathroom - Wall dado tiles - 2' x 4' CERAMIC wall tile upto roof height and Floor tiles 2' x 2' Anti Skid Tiles - 90/sft. Parking - 1'3" X 1'3"Heavy duty tile upto 80/sft |
|---|
| Railing | Balcony SS 304 grade railing with 10mm thoughened glass and Staircase SS 304 grade railing with 10mm thoughened glass upto 3ft height from floor level |
|---|
| Kitchen | Rcc platform with Granite top any colour including SS sink twin bowl Upto rs. 15000/no and bib cock(swan neck) 2nos for bore well water & metro water upto Rs. 12000, 2' ht dado from platform level Granite basic rate -160 / sft |
|---|
| Stair case | To be finished with granite and SS/ wooden hand rails granite basic rate - 120/sft |
|---|
| Terrace | Surface to be water proofed and to be laid withbrick jelly covered with roof tile |
|---|
| Overhead Tank | RCC tank 3000 litres with water proofing coat |
|---|
| Parapet wall | 112mm thick upto 3'6'' height |
|---|
| Site Engineer | Dedicated Full Time Engineer |
|---|---|
| Project Manager | Week Once Visit |
| Mobile App | Daily Photo/ Project Status Update |
| Architect Co-ordination | Co-ordinating the project stage wise, site visit, material and brand selection, support includes interior and home decors |
| Description | Payment in % - |
|---|---|
| Mobilization advance | 20% |
| On completion of foundation, basement | 15% |
| On completion of roof slab concreting | 15% |
| On completion of brick work | 10% |
| On completion of plastering | 10% |
| On completion of complete electrical & plumbing concealed work | 15% |
| On completion of complete painting, flooring & dadoing | 10% |
| On handing over | 5% |
Additional Works
- Pile foundation & Raft foundation to be claimed extra ( difference cost )
- Construction of compound wall @ 425/sft + Gate
- Set back leveling & finishing
- UG sump / septic tank @ 24/ltr
- OHT @ 26 / ltr
- Elevation work
- Ramp & main gate, Service gate
- Panel board for EB service
- Bore well & motors
- Soil test
Faq's
We provide one-stop solutions for your construction needs. We provide architectural drawings, designs, plans, structural drawings and other drawings related to your construction needs. We have our own jalli, M-Sand, and brick chamber company in Tindivanam so we are capable of providing services at affordable rates and low-cost budgets with timely delivery. We follow the latest technology in construction industry and procedures are carried out with full transparency so that our customers can have trust on us. We also provide maintenance and warranty for our projects. For proper execution of your project within the scheduled timeframe and within budget, perfect design for land use in order to not waste the available space, avoid practical difficulties while progressing with no problems in the future.
TG construction provides architectural plans and designs, building approval plans, structural drawings, A to Z contracts in civil etc.

PROJECT TIME SCHEDULE
AU our projects in execution will be assessed and certified on the same quality standards which fall under our NORMS. The objective of NORMS is to ensure definitive quality terms are adhered to at all stages of construction with maximum efficiency and minimum wastage.

Terms & Conditions Apply
- All prices mentioned above are exclusive of taxes.
- Any other taxes if levied by Central/State Government/Local Authorities shall be borne by the owner.
- Actual Built-up area/ Cost will be based on as per the floor plan finalized.
- Rates are calculated for works under the slab; any additional work is at additional cost.
- Water and electricity necessary for & during the period of construction shall be provided by the owner.
- Cost has been arrived assuming natural earth in excavation. If any concrete structure, stone, rock slush or any other obstacle during the excavation which may require additional effort to dismantle or handle, would cost additional to this quote.
- Handling of any unforeseen issues if arisen with neighbours, statutory bodies is the scope of the owner.
- Any additional work which has not been included in the quote, will be taken up as per the listed price and applicable service charges.
- The payment shall be made as per the payment schedule in the Agreement.
- Plan sanction charges shall be borne by the owner.
- Age related cracks will not be covered under warranty, warranty invalid if alterations done.
- For the validity of the Quotation, the Agreement to be signed within 30 days from the date of booking, if not the quote shall be null and void.
- The site and the road level are considered same for calculations, any difference and backfilling would be at additional cost.
- Extraordinary excavation conditions like rock or loose soil will attract additional cost.
- Costs are calculated based on the assumption that space would be made available for labour shed and storage. Any small quantity procurement will attract additional costs.
- The packages are calculated considering the base price of raw materials.
- Price escalation more than 3% is claimable by the contractor.
