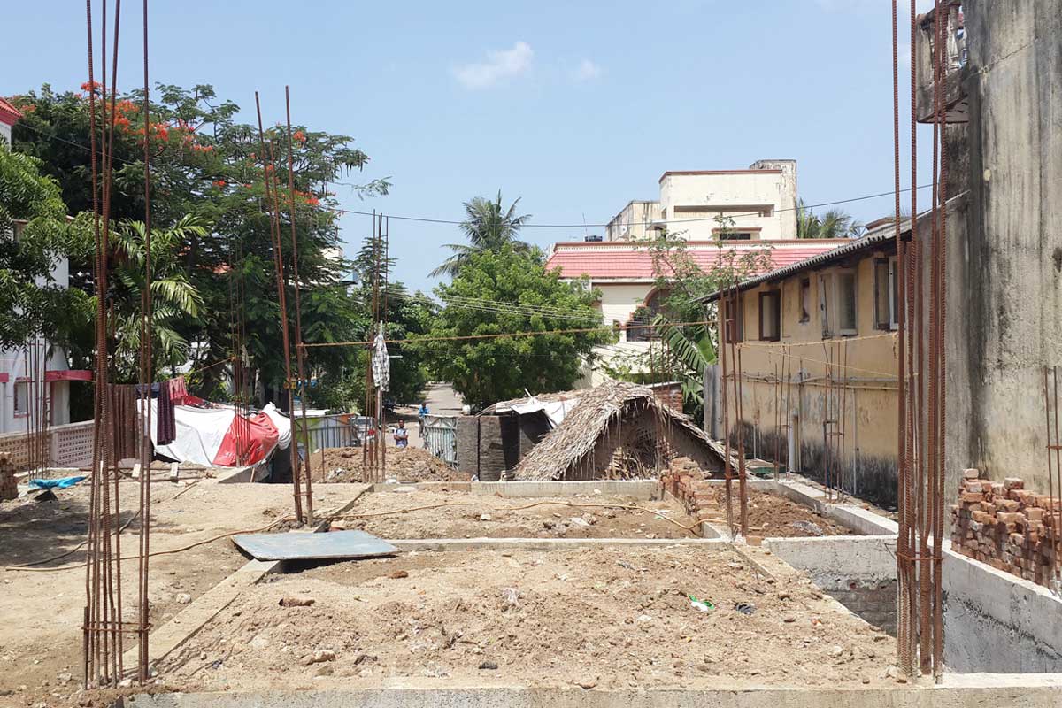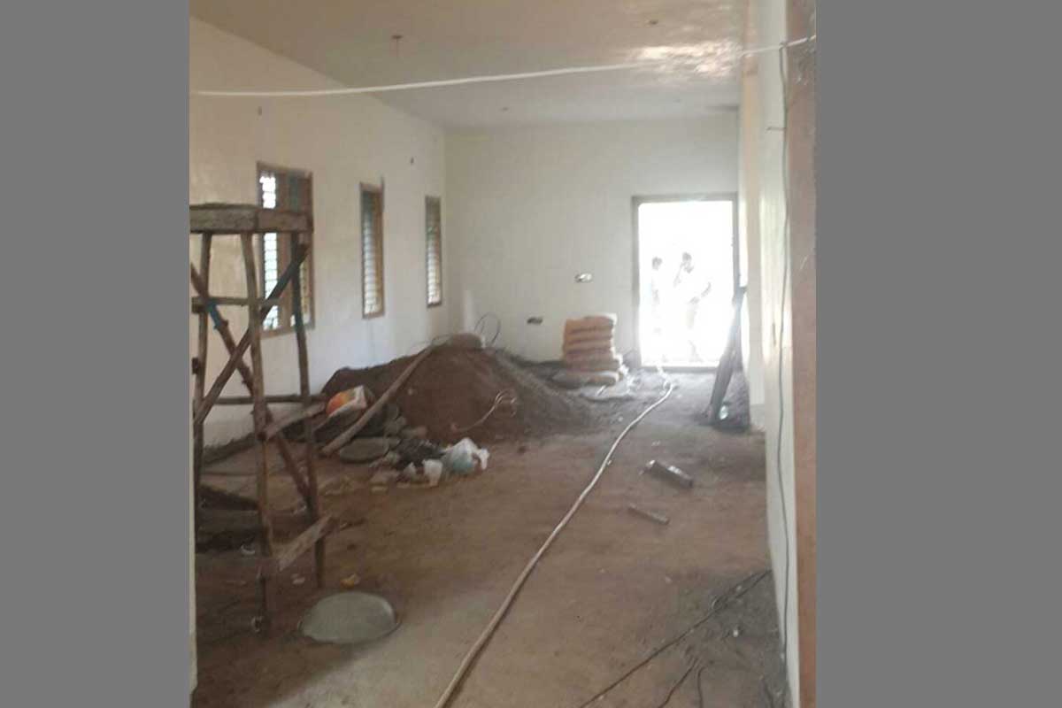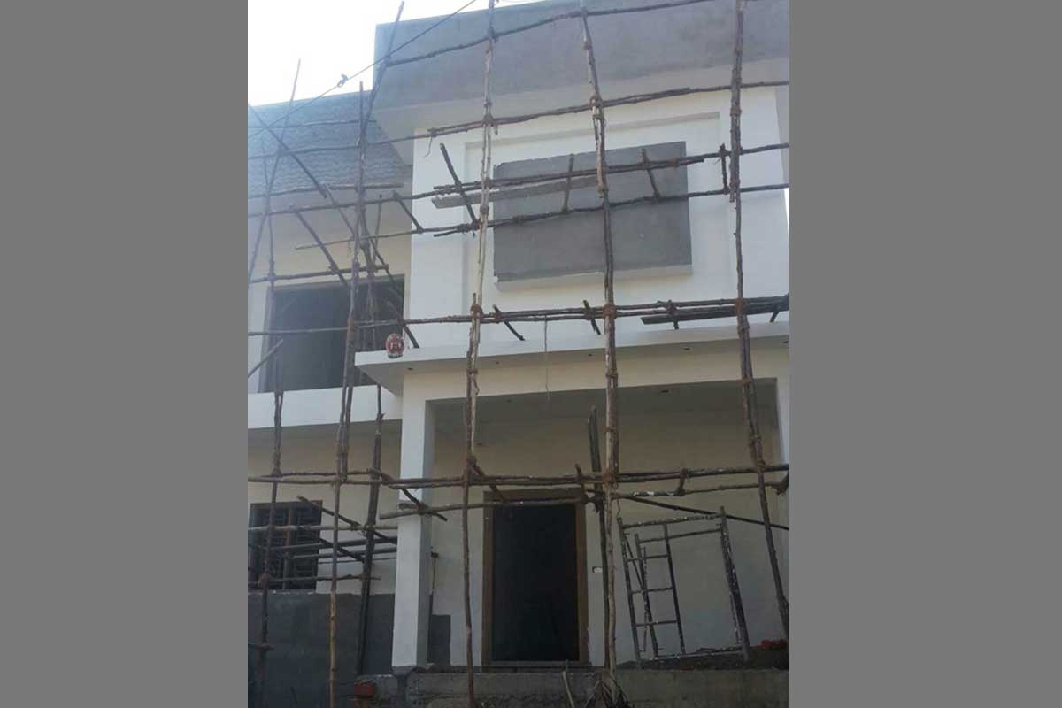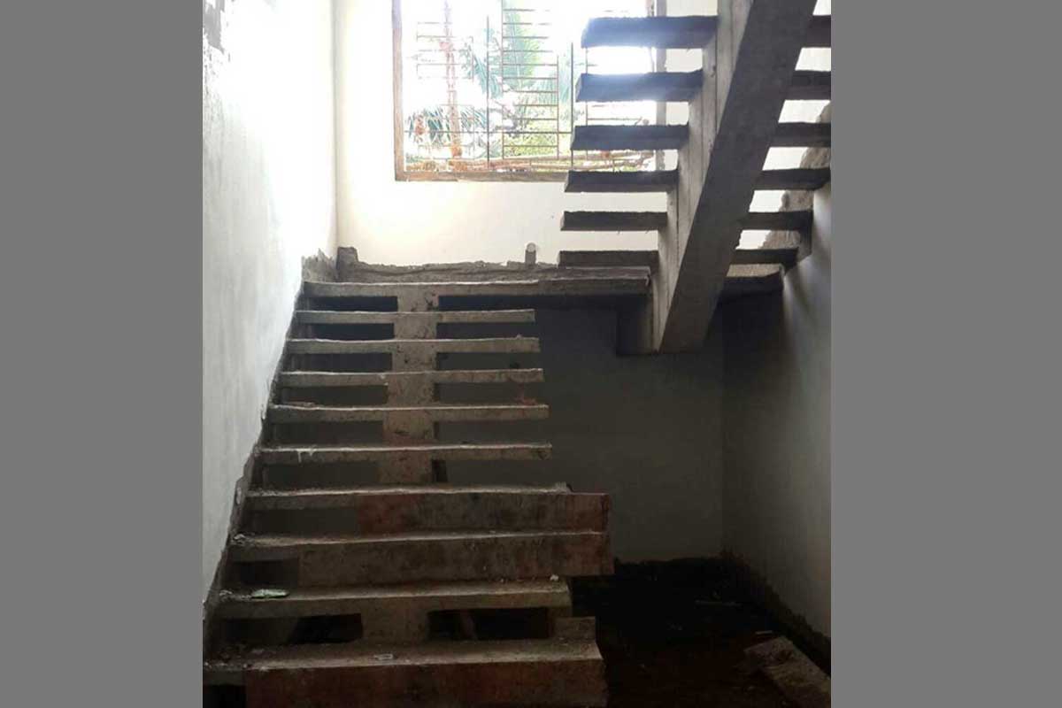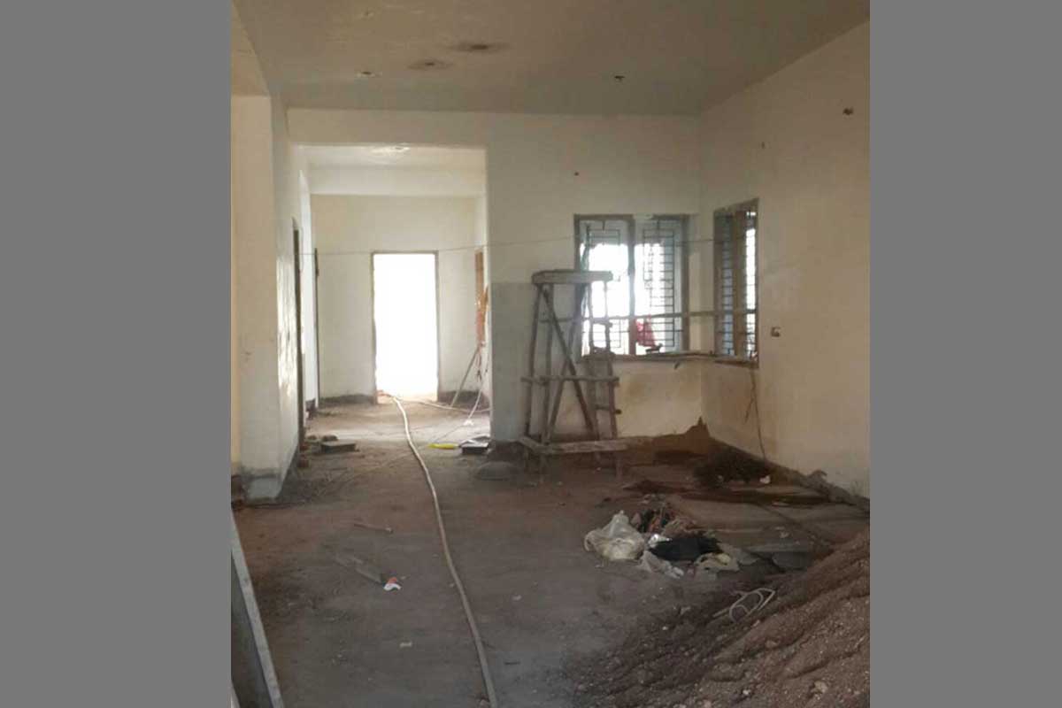Year
(2015-2016)
Program
Architecture
Status
Under Construction
Project Description
The residence for Mr.Subbu was planned in Palavakkam, Chennai. The residence has a built-up area of 6000 sft. The residence was designed in a relatively narrow site in relation to the height of the building. The client wanted a clean facade with minimal projections and massing. The planning involved designing spaces with multiple configurations that allowed flexibility and facilitated smooth transition between spaces. The design used pure geometric forms. Ribbed Granite and aluminium louvers enhance the exterior of the building. Open spaces in the building's front and rear helps increase the ventilation and air flow in the site. This RCC framed structure is planned with considerations for seismic load. The construction norms were takenup seriously both in the design as well as construction phases. The roof height of all floors have been kept at 12 feet. The main door's size helps bring the users attention onto the building's entrance. The issues that arise due to building's immediate vicinity to the sea are resolved by choosing appropriate rustproof materials. The corridor that provides access to the staircase was treated as a highlight area, with the exterior and interior interacting to give its users a warm experience. The staircase itself was custom designed and built with adquete structural considerations to improve the visual feel of the area while being functionally efficient. The first floor is planned with three bedrooms , a family room, a home theatre and balcony attached to the bedrooms and family room. Jaguar branded fixtures were specified for the building. The site constrains were solved with prior planning of spaces and analysing the volumetric models, thus making it more effective during the construction process. The design and build service increases efficiency of the working team as there is no lag in communication between the site and the design studio.

