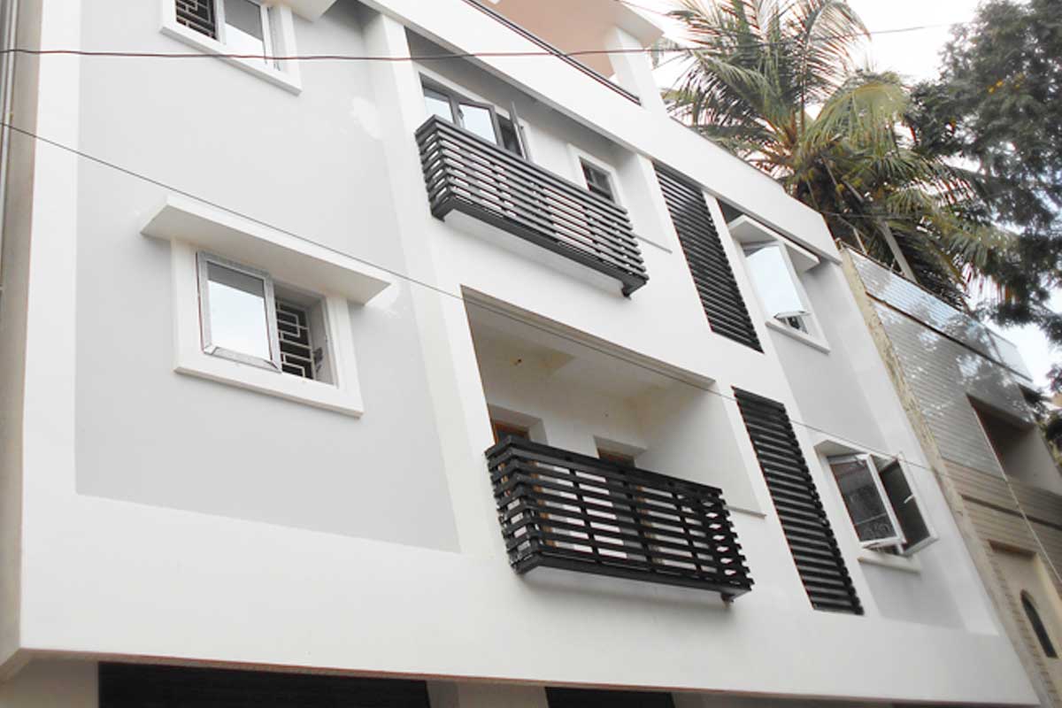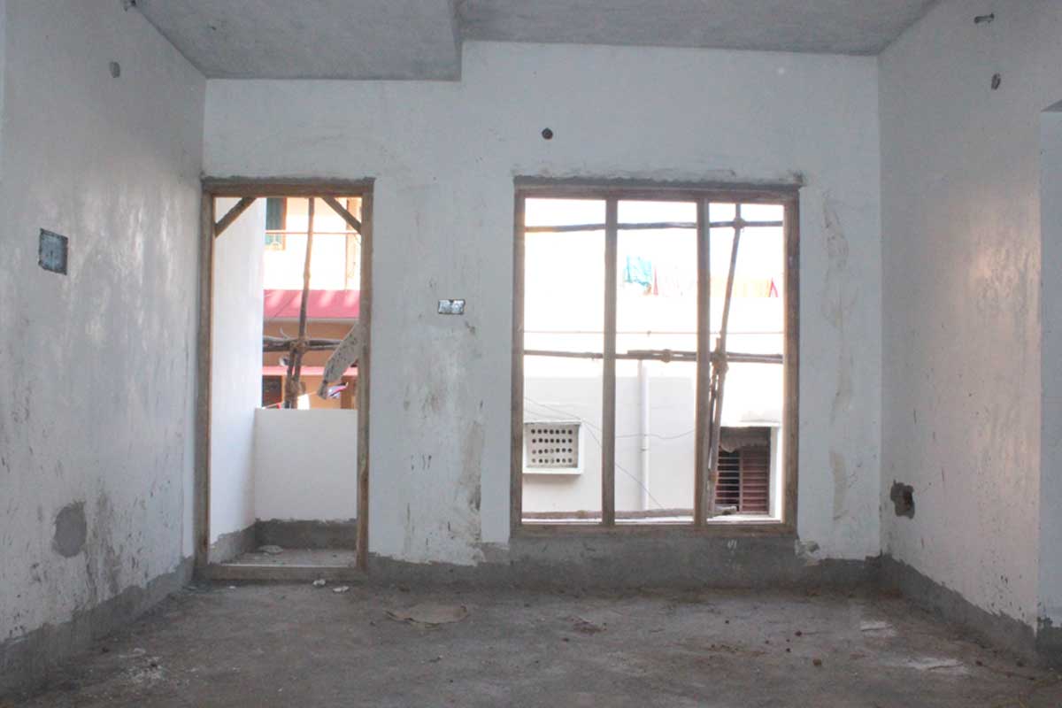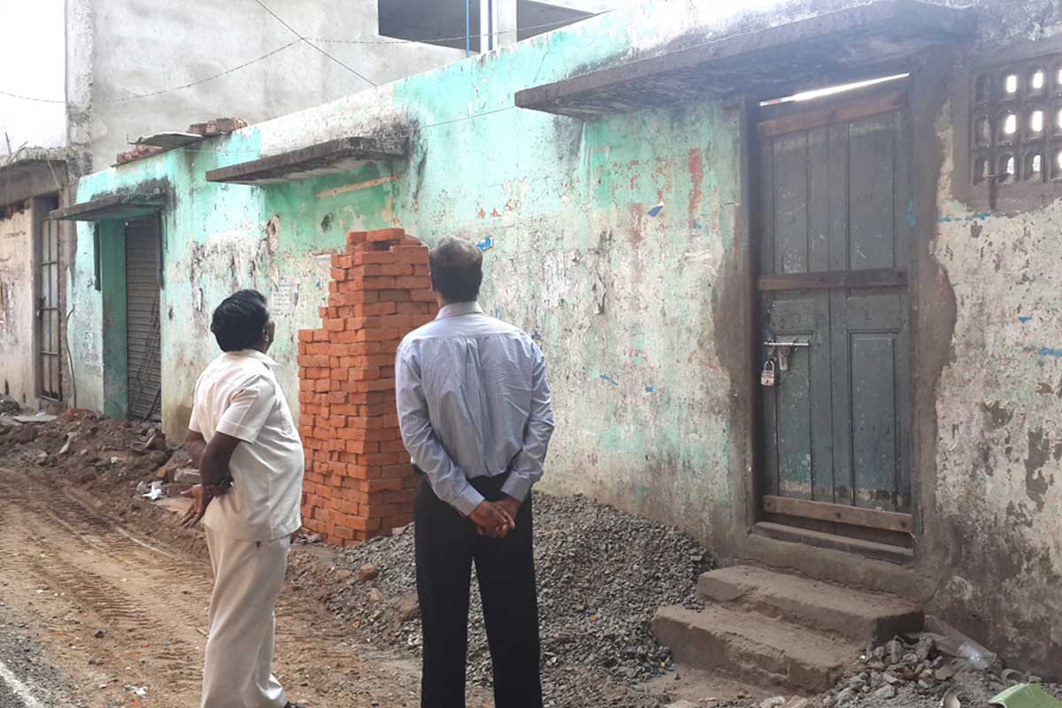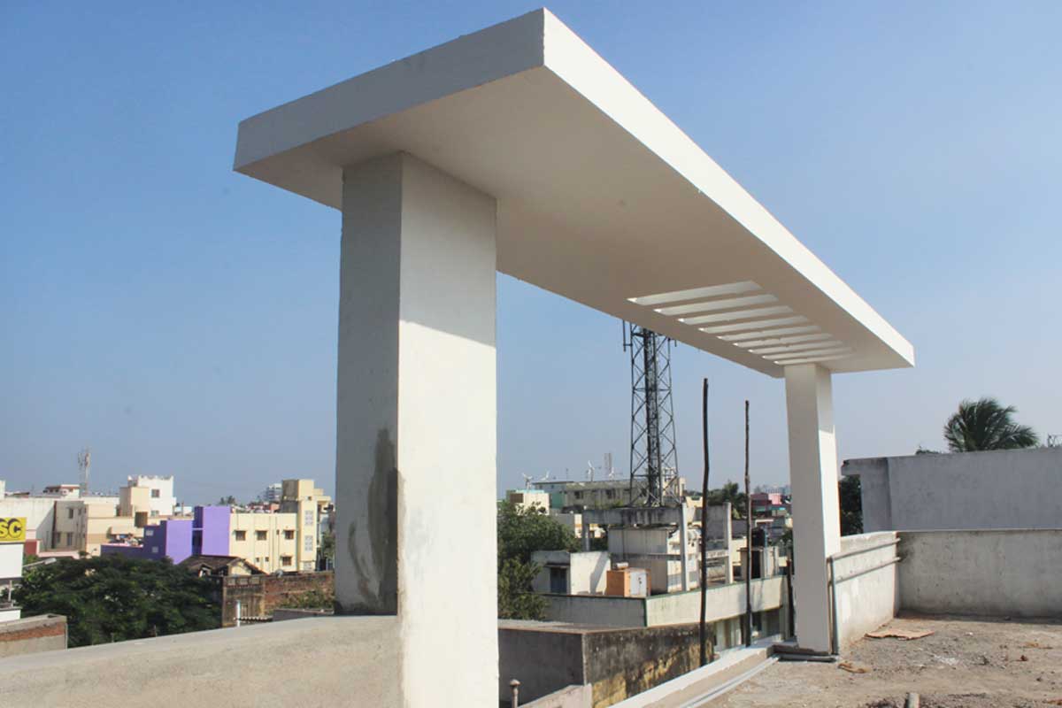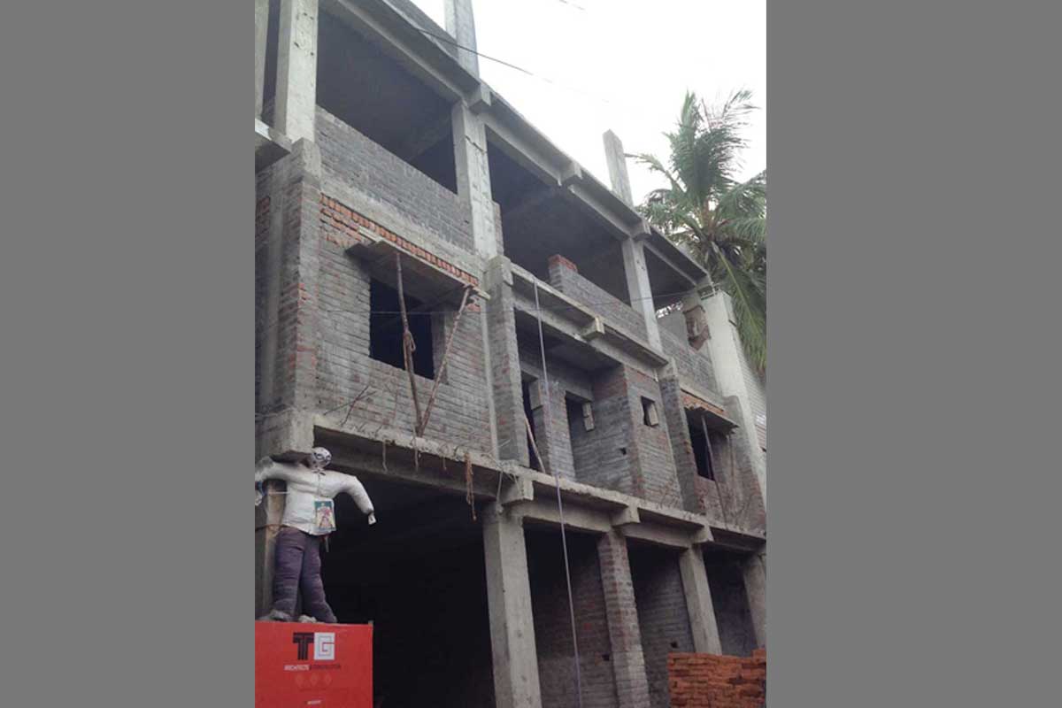Year
( 2015)
Program
Design and build
Status
Under Construction
Project Description
The apartment building with 4800sft built up area was designed to accommodate office spaces of 1200 sft in the ground floor, a 3BHK on the first floor of an area of 1500 sft and two 2BHK units on the second floor. The ground floor is planned with parking and the office spaces have direct entrance facing north. The open office floor plan is flexible and can accommodate various functions. The consultation room on the ground floor has its entrance north facing like the other residential units above it. The apartment building is an RCC framed structure. The site's soil condition was matched to meet the required strengeth with mat foundation. The doors for the main entrance is made of teak and the bathrooms and balconies have been provided with waterproof flush doors. The interiors of the residence are designed to give its residents a feel of settling back. The 2BHK units on the second floor are built to specifications that match its users. Electrical fixtures were sourced from Legrand. Provisions for Geyser and mirror sockets were provided. The finishes given to the flooring, walls both in the interior and exterior gives the minimalist yet elite feel to the built structure. The building construction was completed in 6 months and the interior works are underway.

