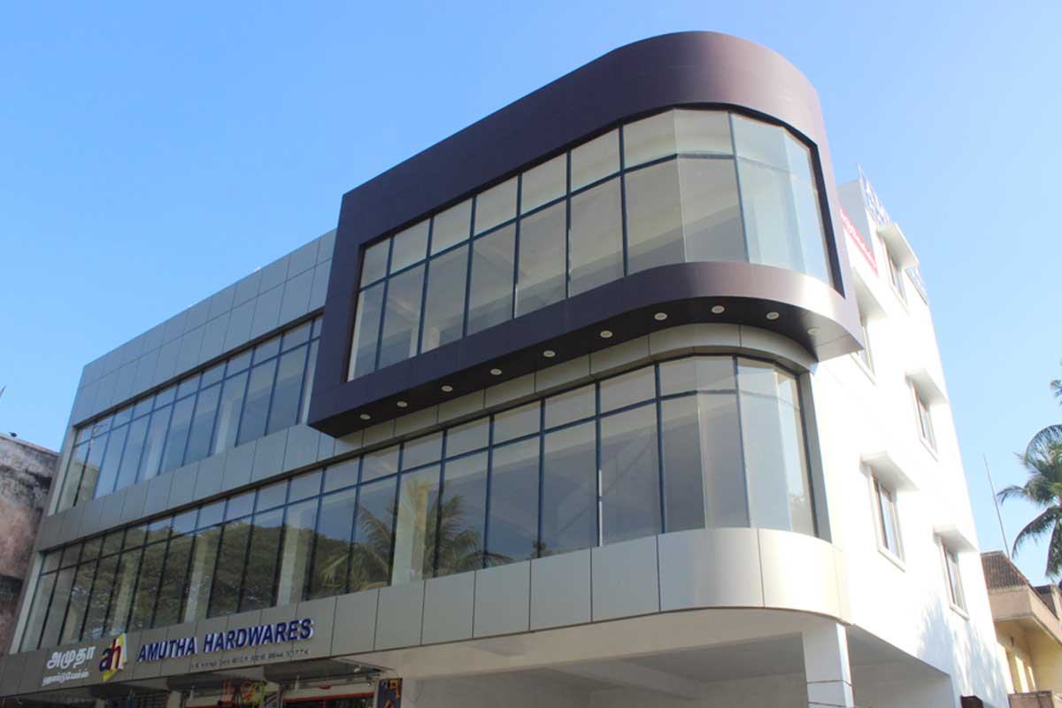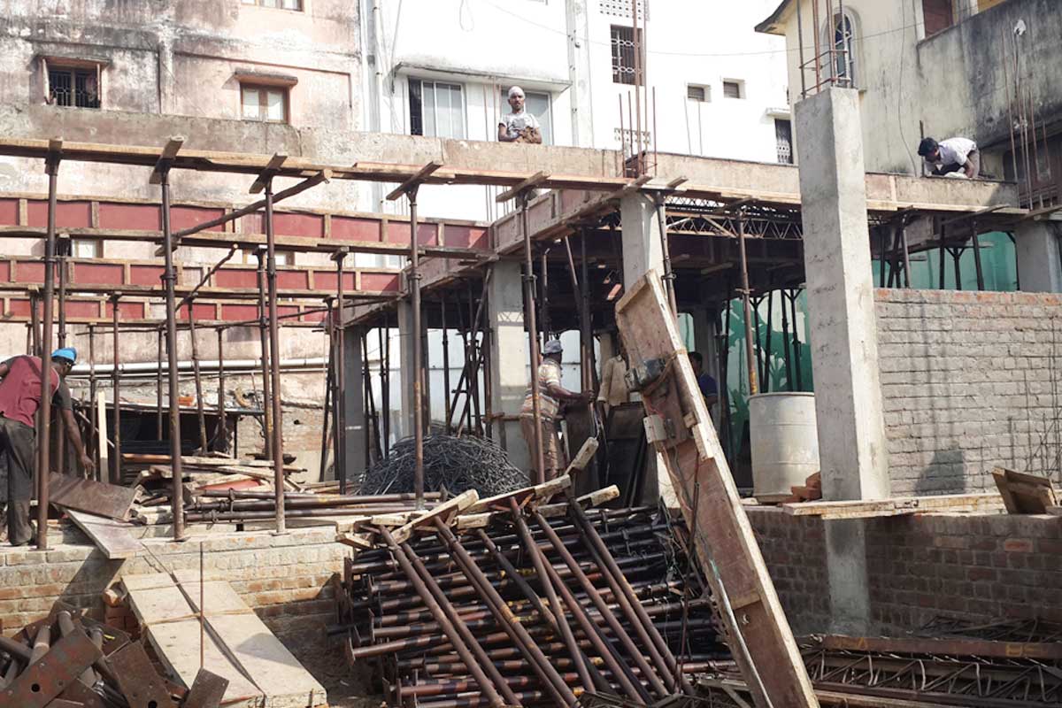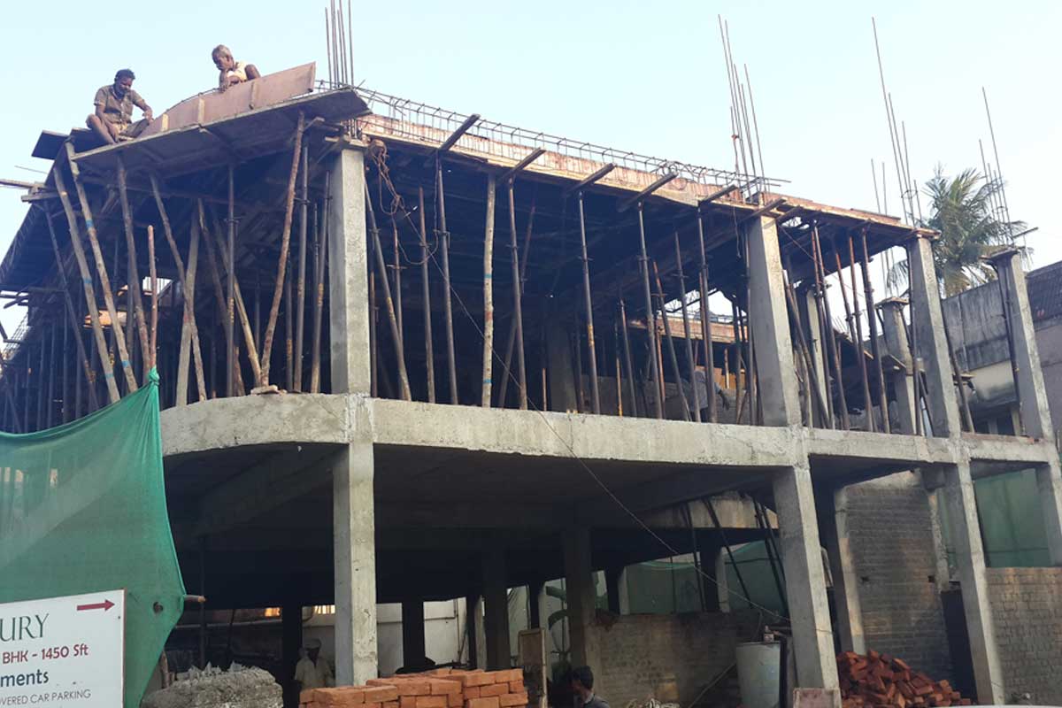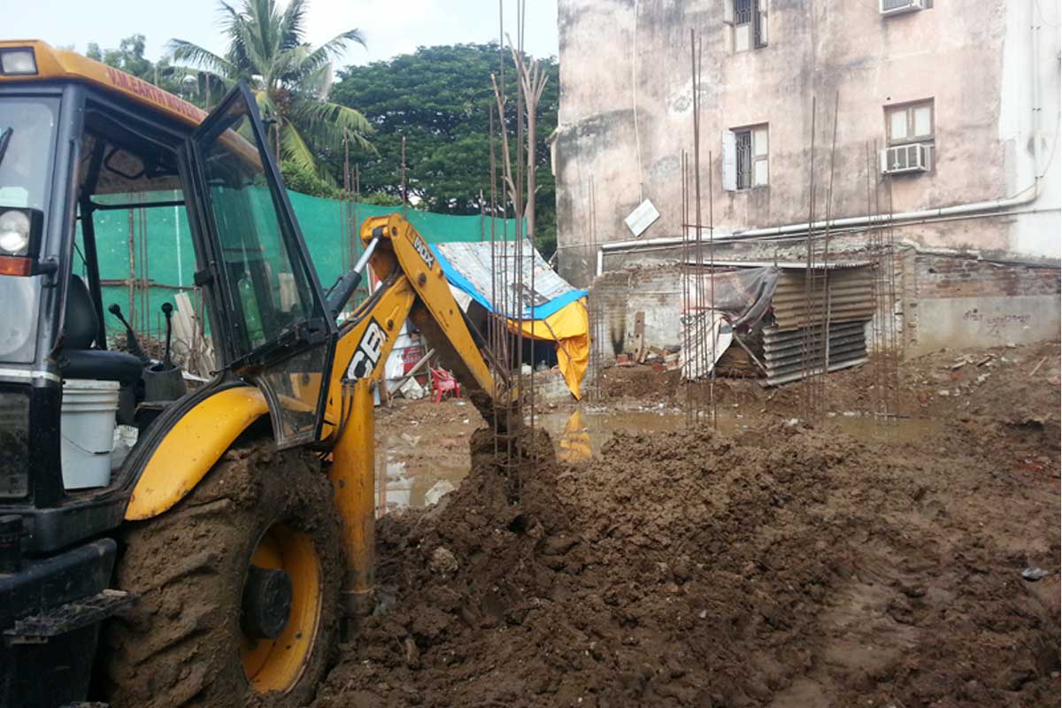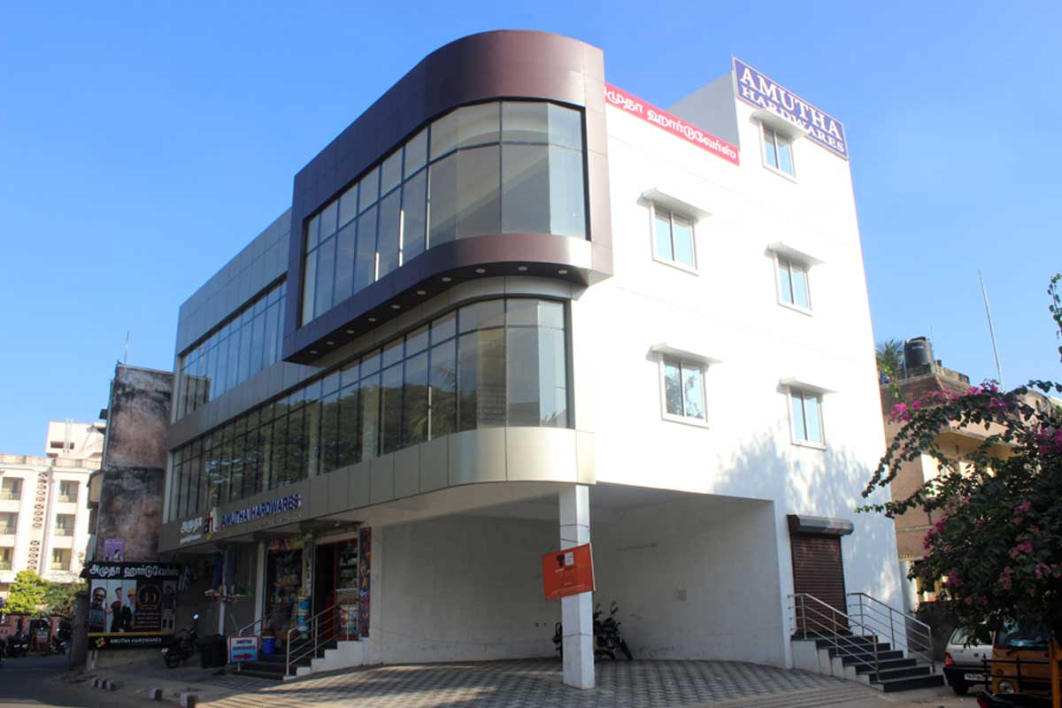Year
(2013-2014)
Program
Design and build
Status
Completed
Project Description
The commercial complex at Anna nagar is a 10,600 sft built-up complex serving functions of both a retail and workspace typologies. The construction of this building brought about a changeover to the site's context. The ground floor of the commercial building was built with a hardware store of 950 sft with spaces for Color card room apart from the worker's room and the Managing Director's room. The provision of lift further increased the usability and functioning of all spaces. The first and second floor have been built with 1900 sft area each for office spaces with services. A generator is provided at the site's rear as a power backup. The construction progress on site was well updated and logged by the design team. The façade is a combination of aluminum composite panels and clear glass on powder coated frames .

