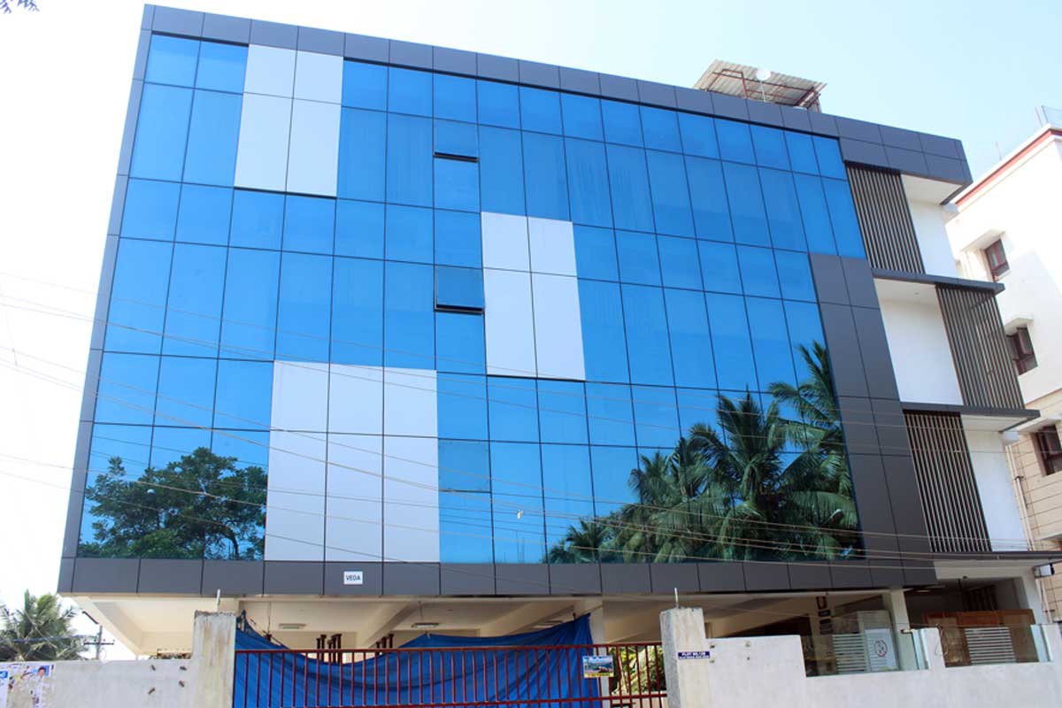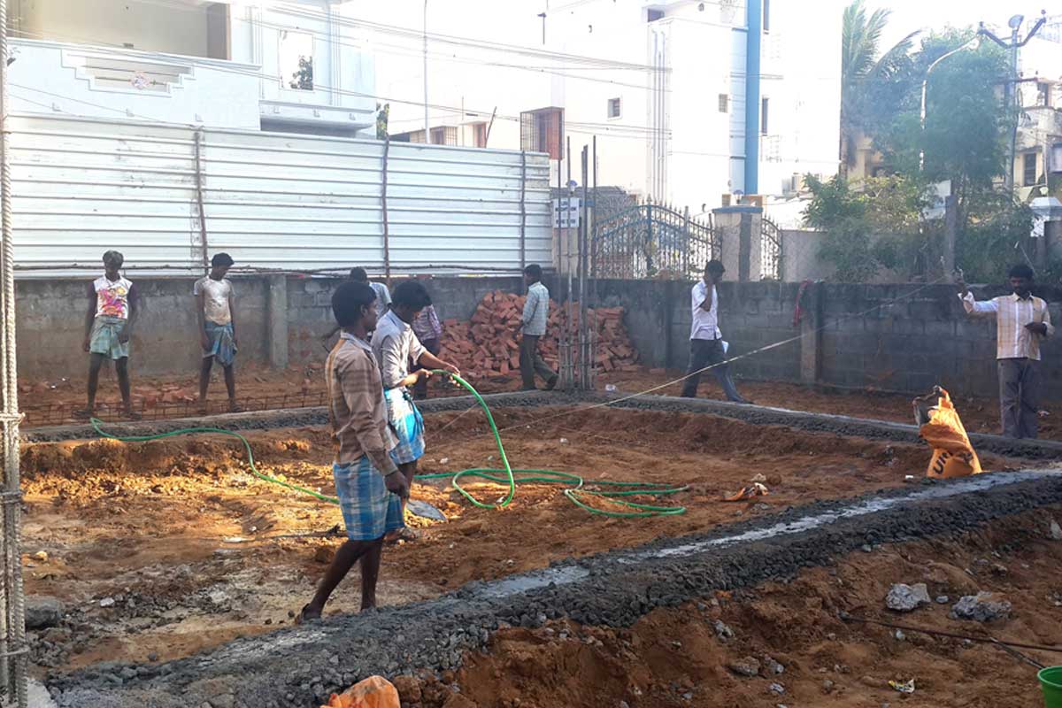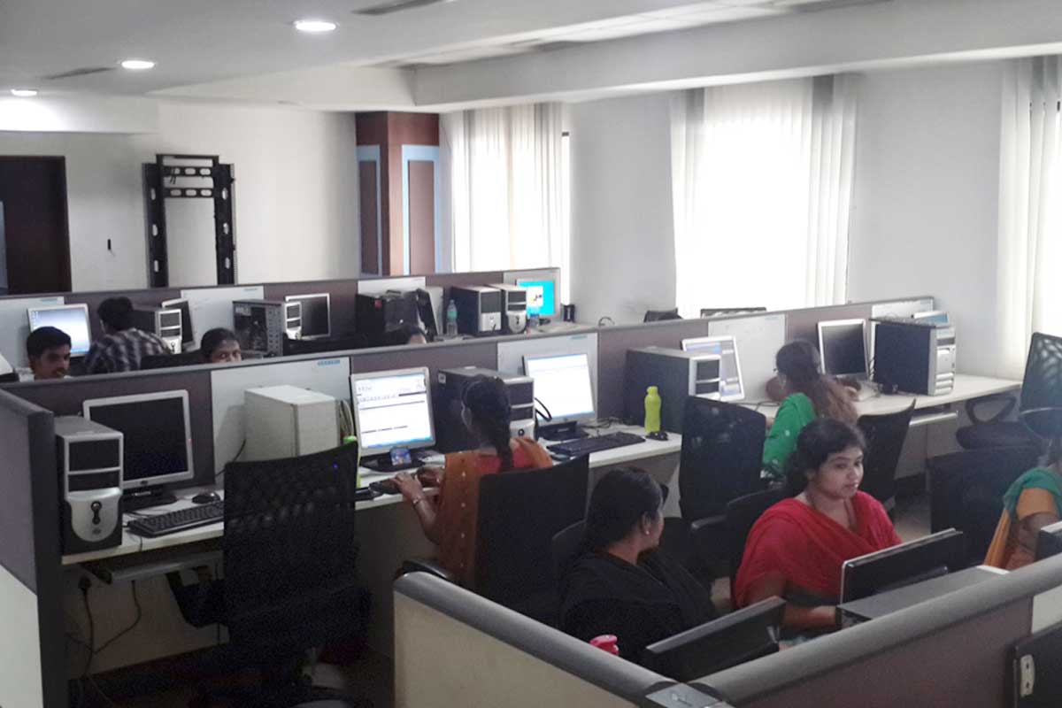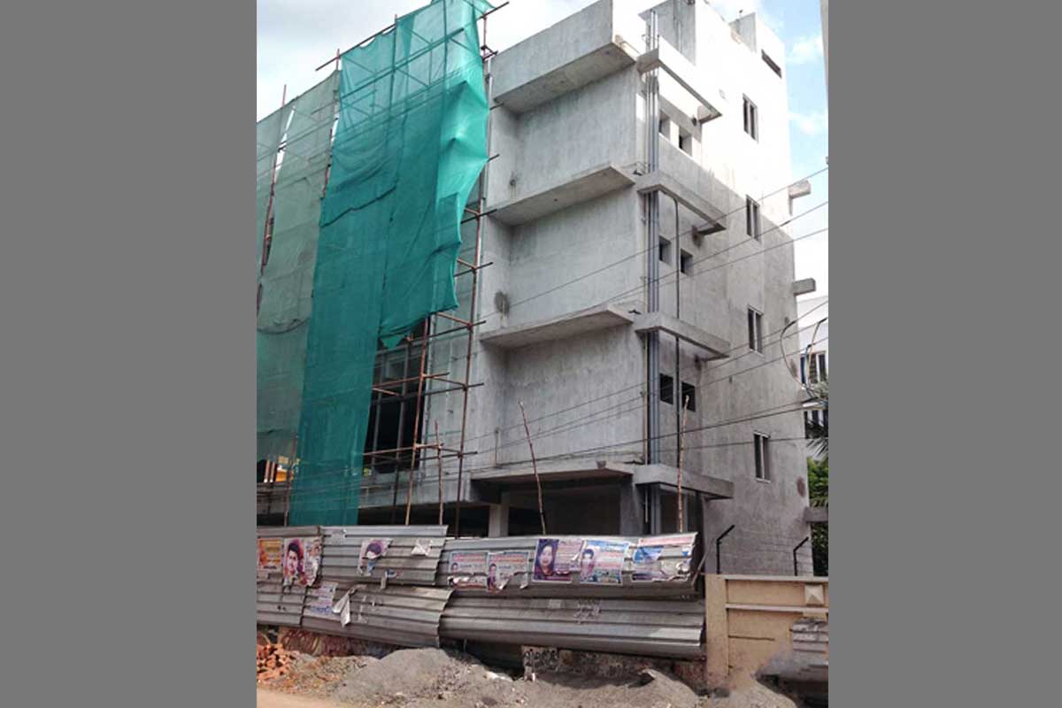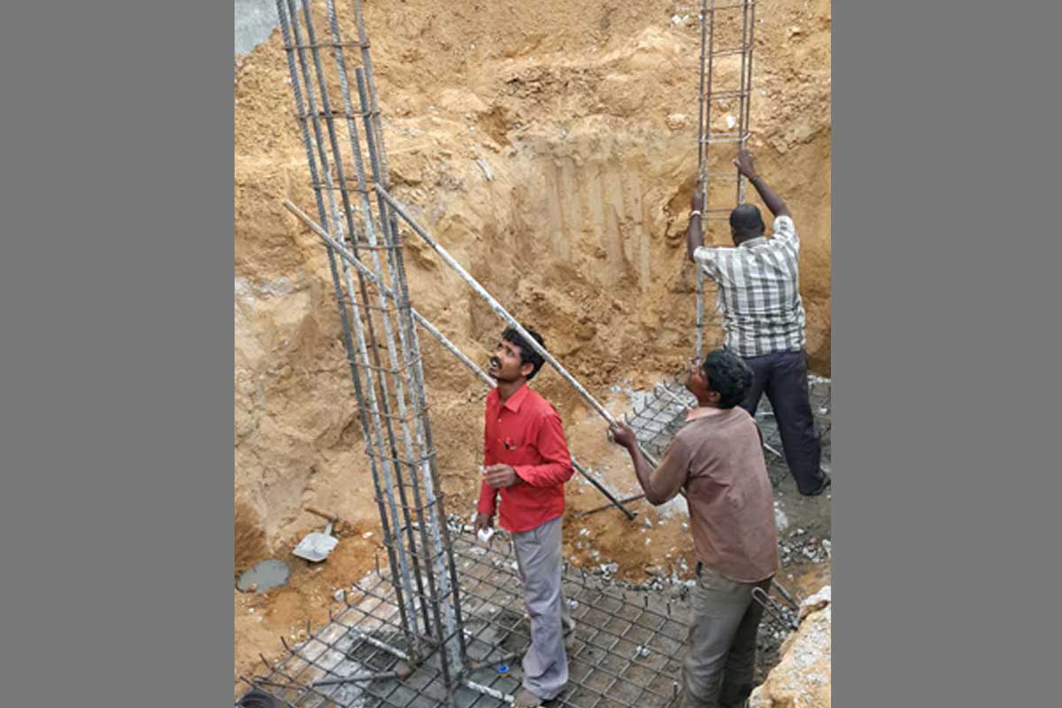Year
(2013-2014)
Program
Architecture
Status
Completed
Project Description
The commercial complex is a 12,000 sft built-up complex with various services and amenities catering the needs of people of various backgrounds.The three storey structure has been designed with a curtain wall , acp panels and louvers. The floor space of 2000 sft is divided into office workstations area of 1500 sft and essential services area of 500sft. The provision of lift facilities the movement of the workforce. Power backup facilites were built to conventional standards. The interiors for the admistration department were built with false ceilings and wall panellings. The building's construction was completed within the specified budget and time, with the efficient planning of the in-house design development team, that coordinated well during the execution process. The use of Aerocon blocks helped solve the structure's self load issues. The use of UPVC windows proved efficient in completing the project within the specified timeframe.

