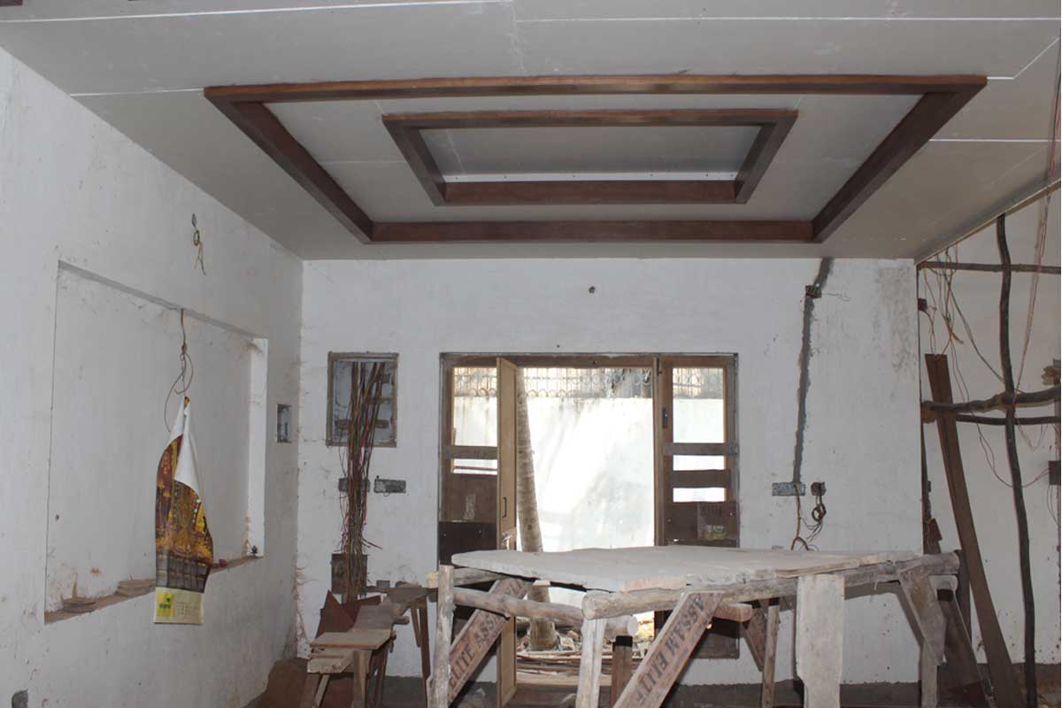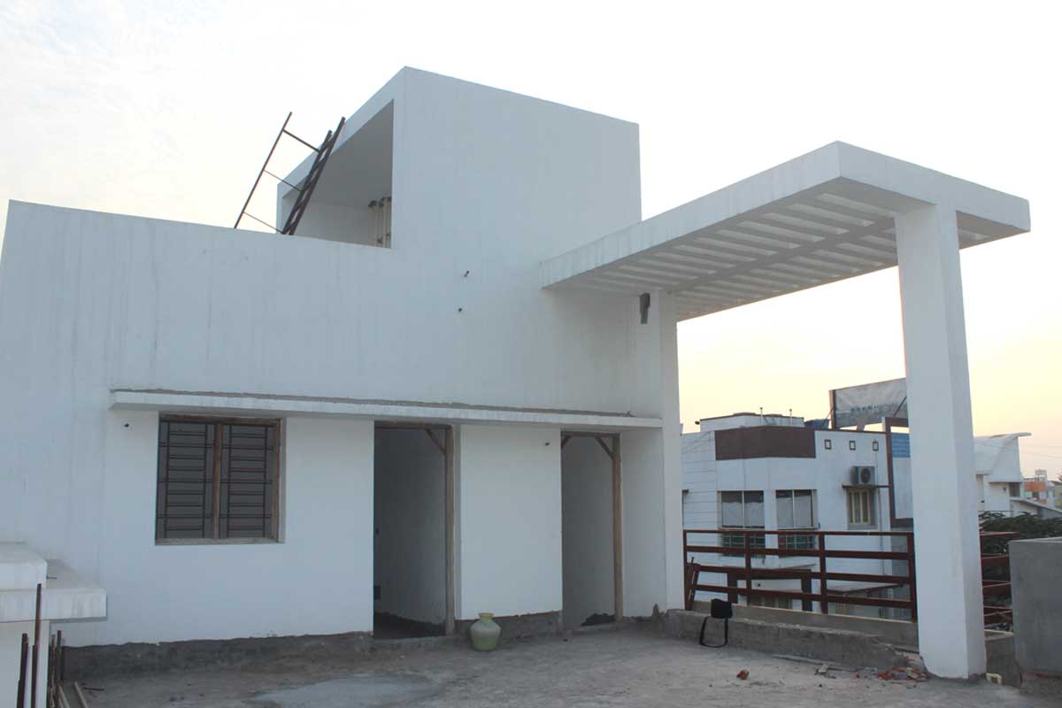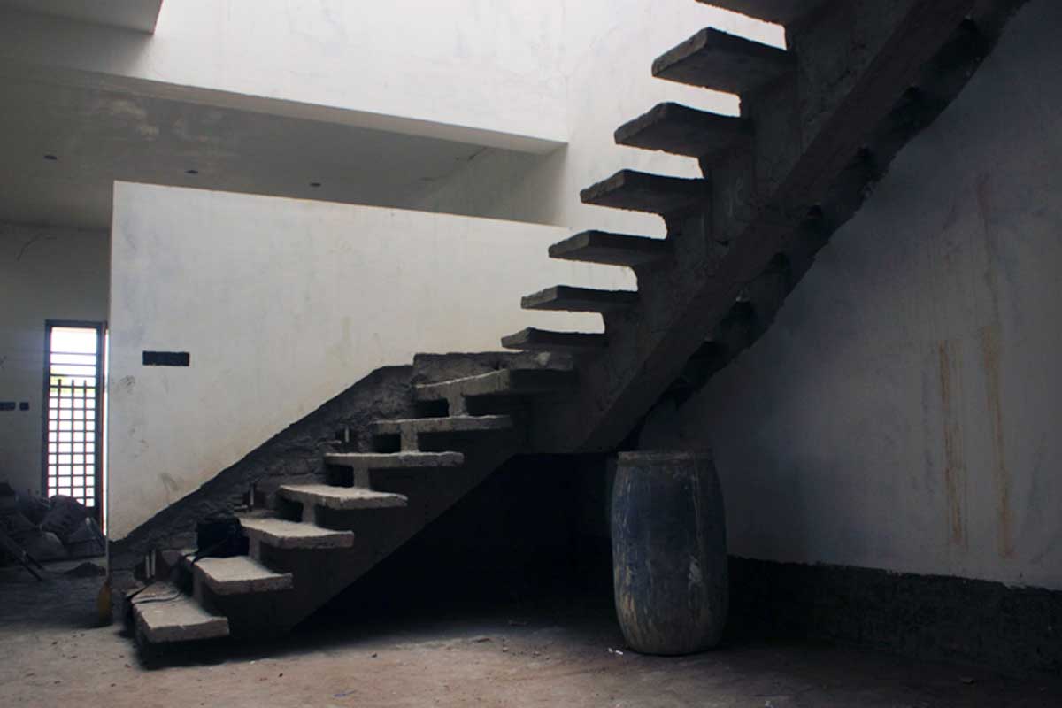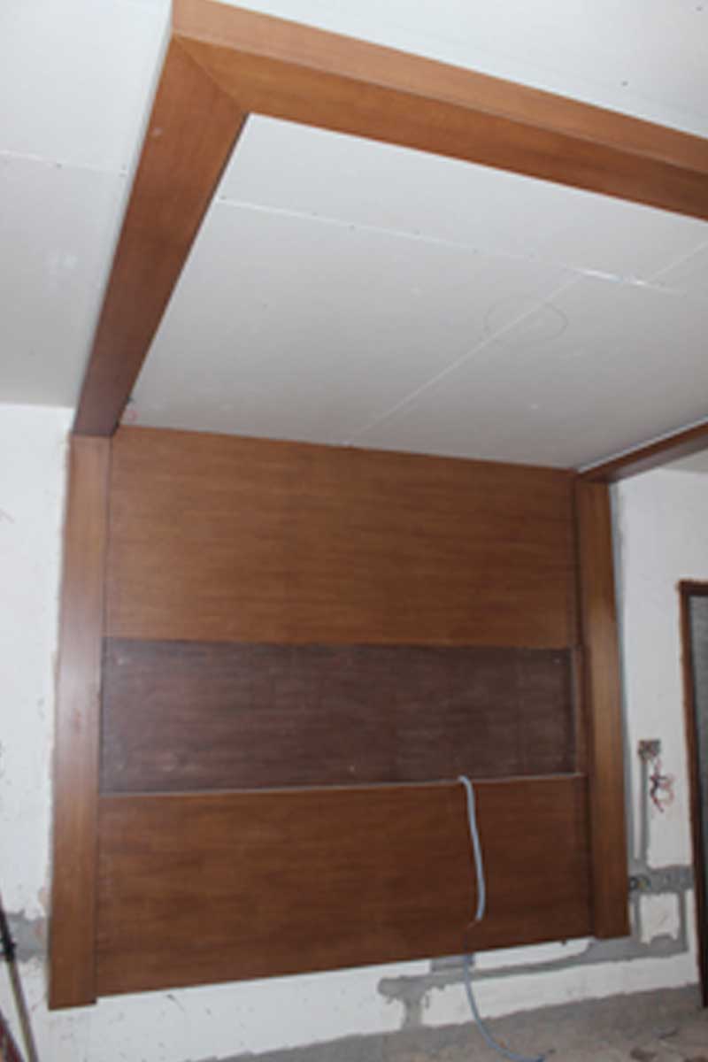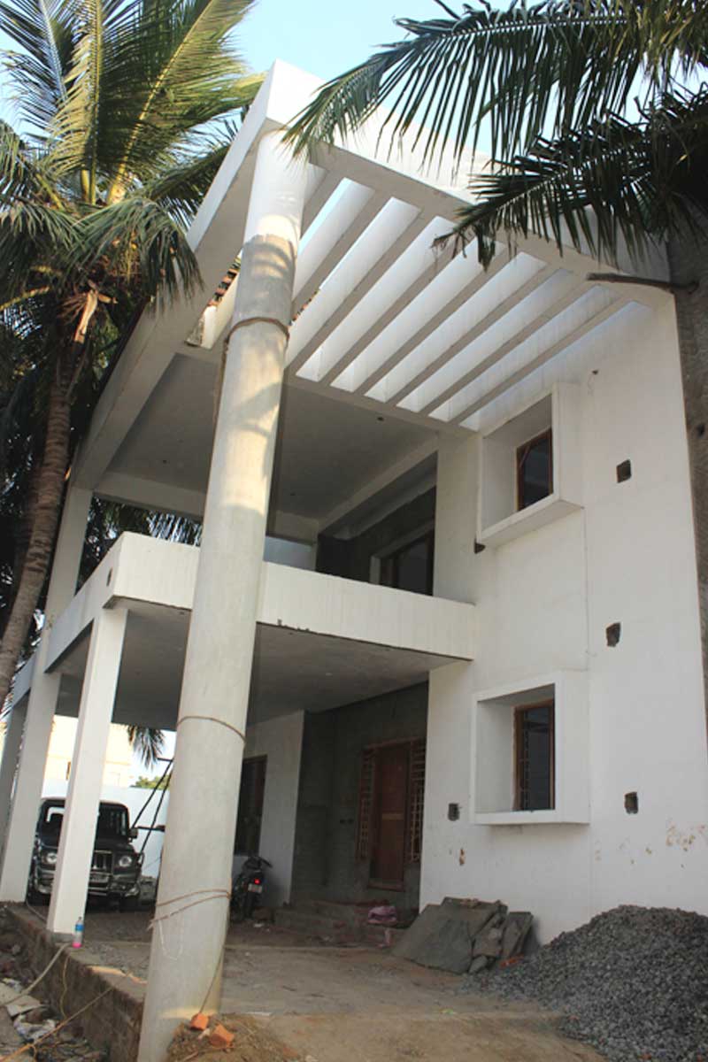Year
(2015-2016)
Program
Construction
Status
Under Construction
Project Description
The construction of TG residence, has been completed in various stages. The residence, designed with strategically located fenestrations was built as planned. The key idea behind the residence is building a contemporary family-living environment that facilitates its user\'s activities with special attention to natural light and ventilation. The central staircase is a mid-stringer stair that leads to the first floor where the other three bedrooms with attached toilets are located.The sky light above the central stair is closed with pergola, reinforced with Stainless steel brite rod. The balcony with landscaped terraced is accessed through the foyer on first floor. The building is a RCC full framed structure. All doors are of Teak wood with varnish finish. Italian marble has been used for the flooring. The kitchen storage units are modular with custom made utility racks. All the rooms are finished with false ceilings, with a variety of lighting fixtures that suit particular space types. Bathrooms are fitted with the latest high-end fixtures. Wall mount WCs on ledge wall and shower cubicles with rain showers, handheld showerheads and integrated body sprays have been used throughout the house. All electrical and plumbing lines have been successfully integrated within the building by detailed planning prior to commencement of work onsite.

